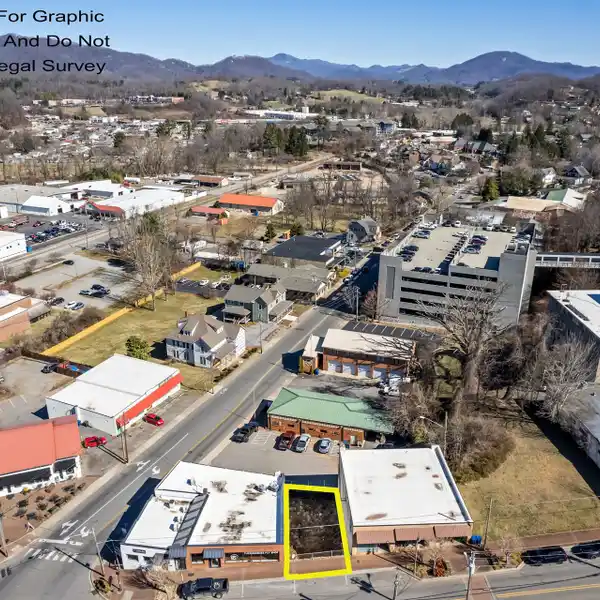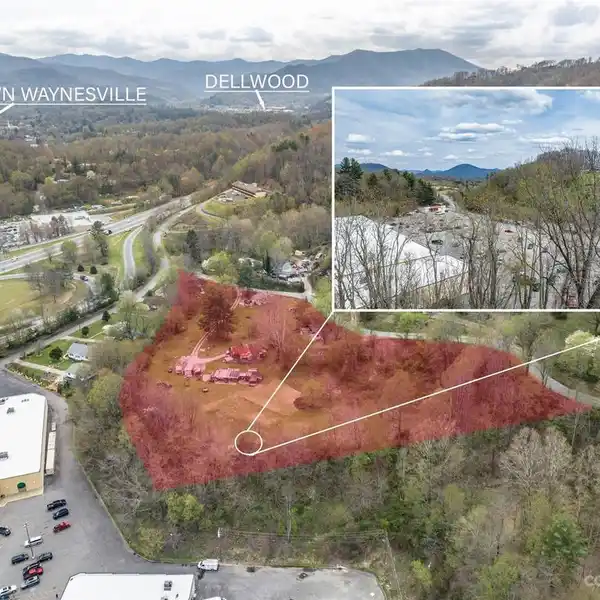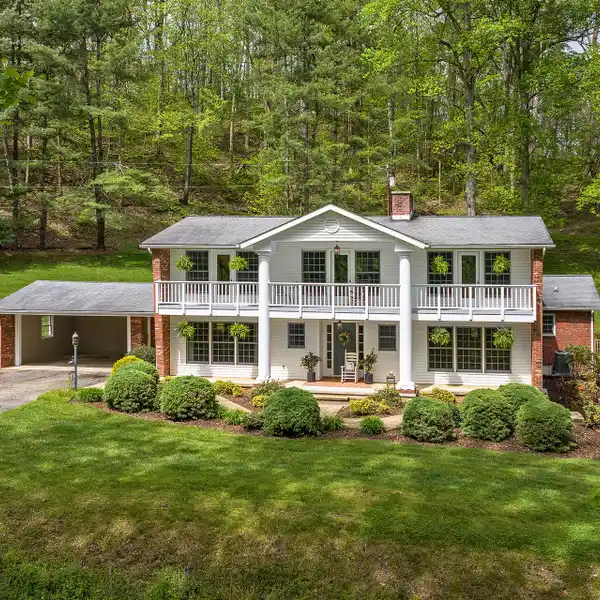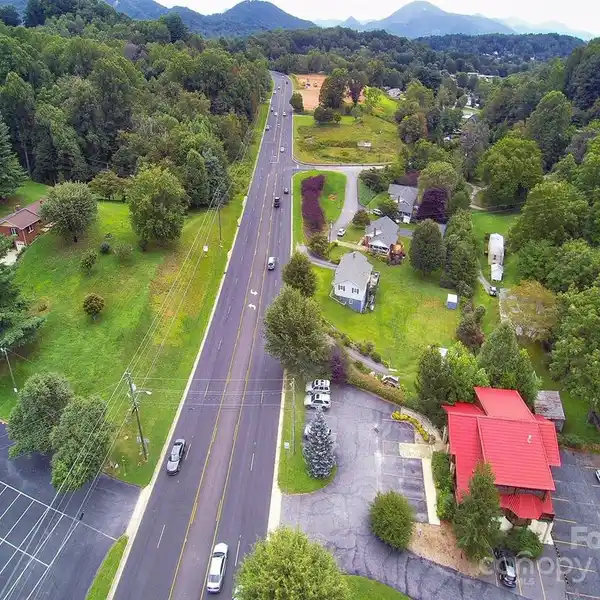Office and Warehouse Facility in Waynesville Business Park with 9,000+ Sq. Ft.
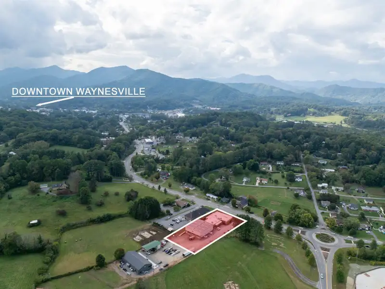
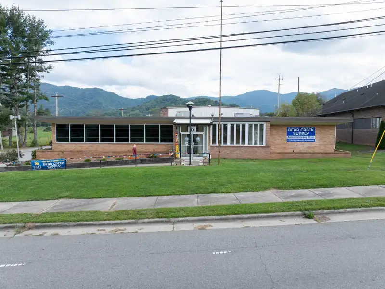
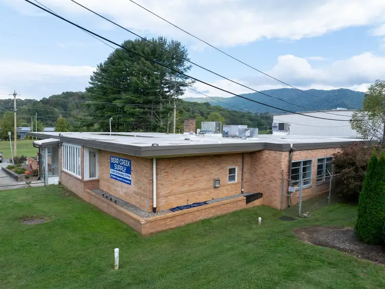
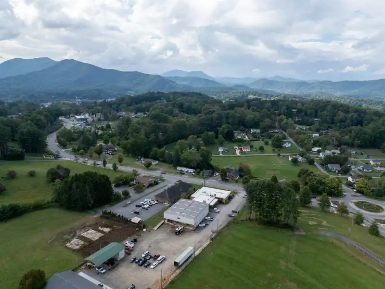
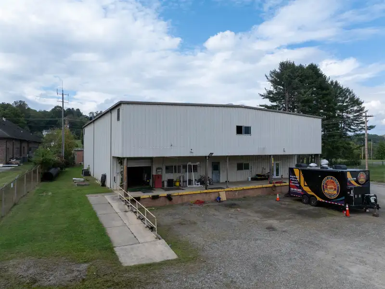
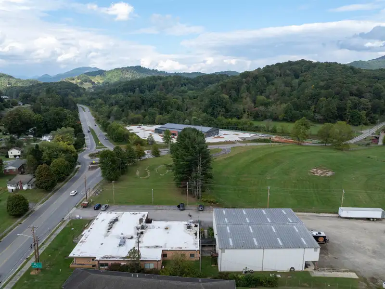
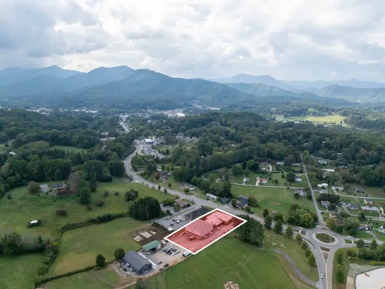
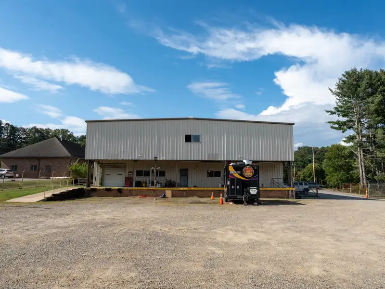
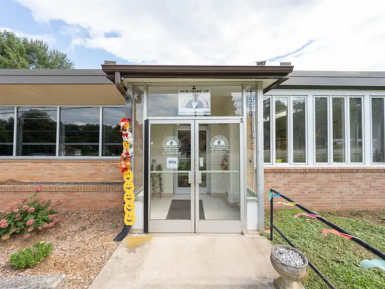
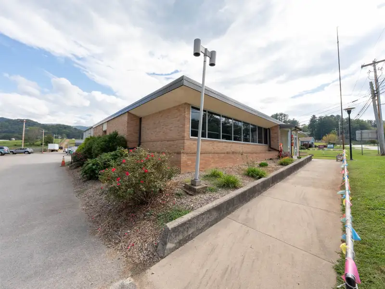
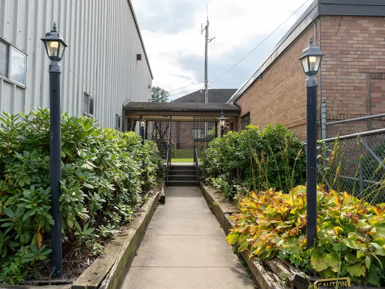
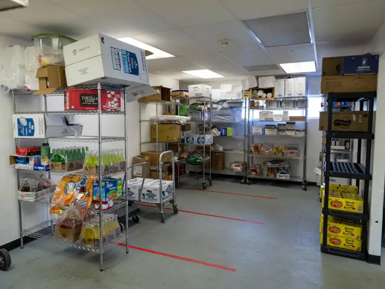
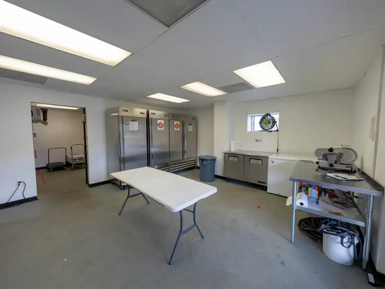
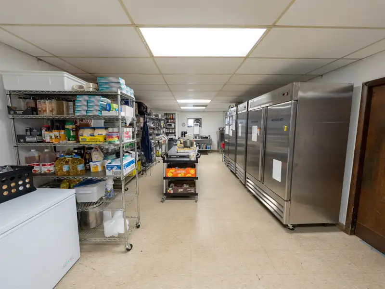
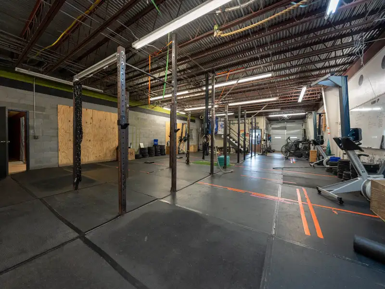
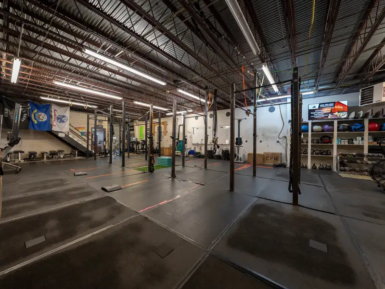
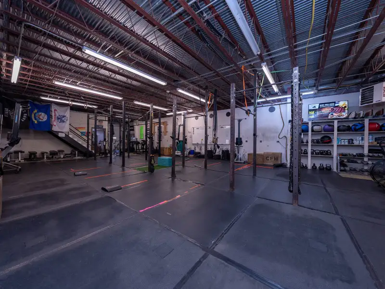
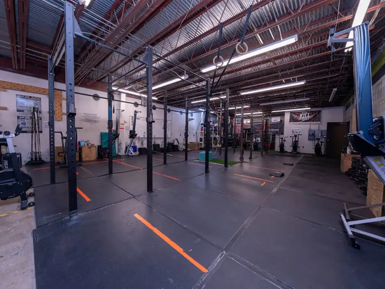
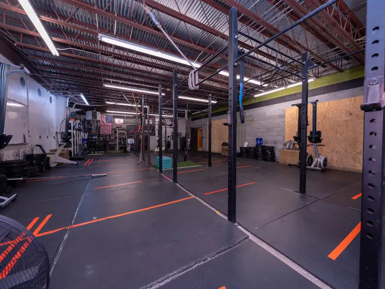
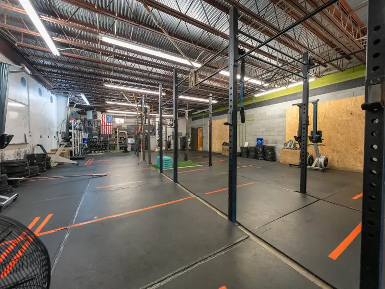
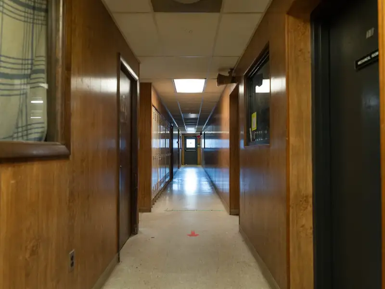
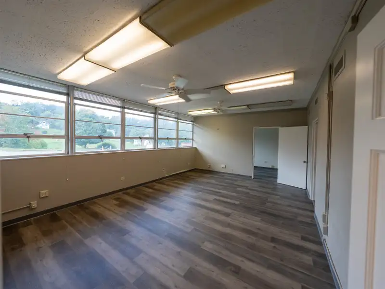
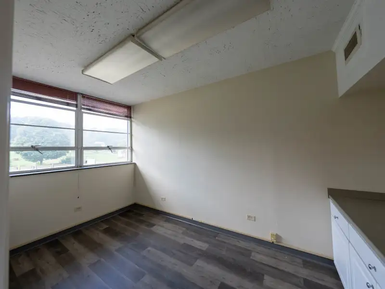
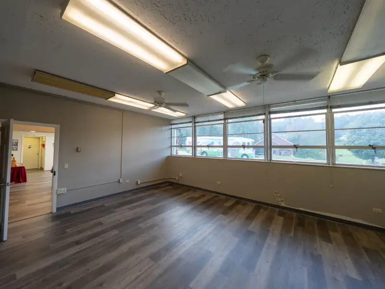
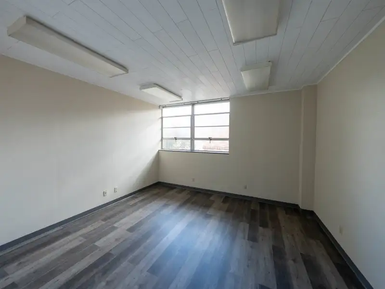
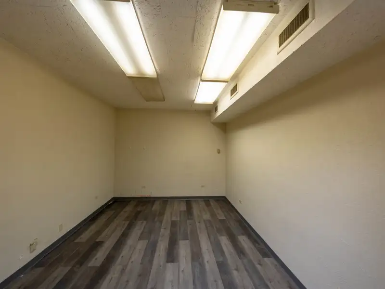
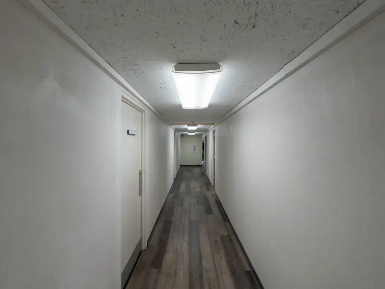
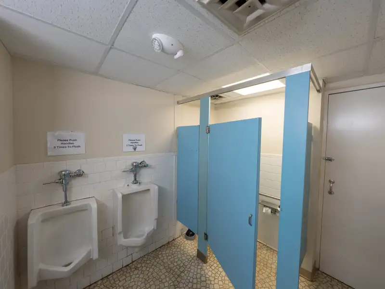
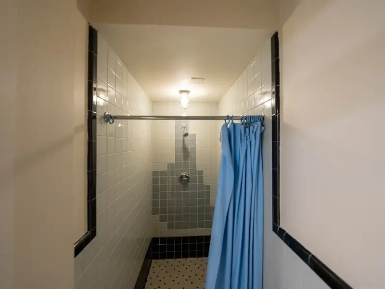
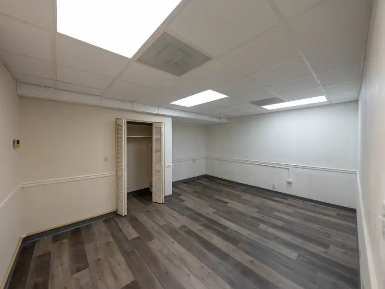
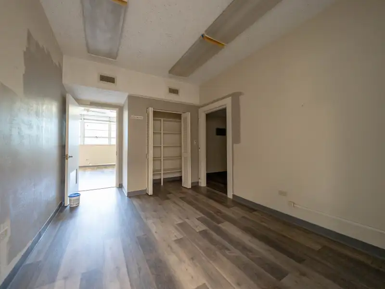
 New
Active
Commercial
Mixed-use
New
Active
Commercial
Mixed-use
Waynesville, North Carolina, 28786, USA
USD $1,920,000-
9000+ square feet total area
-
Brick exterior with bladder roof
-
Rear structure main level 5700+ sq ft
-
Upper level 6600+ sq ft open space
-
32 parking spaces including handicap ramp
- Transaction Type:Commercial
- Property Type:Mixed-use
- Status:Active
Businesses Nearby
The Scotsman Public House
Waynesville Main Street Diner
Boojum Brewery Taproom
Dough Boys Pizza & Wings Waynesville
Bogart's Restaurant and Tavern
Bocelli's Italian Eatery
Fat Buddies Ribs & Barbecue
The Red Fox
Waylon & Honey’s Southern Kitchen
Valé 243 Italian Ristorante
Public Transportation
Haywood Public Transit
Airports
No nearby airports found.
DISCLAIMER:Listing data provided to the Site by third parties. Reliance Relocation Services, Inc. and subsidiary companies do not warrant or make representations regarding the listings and other information displayed on the page, including the reliability, accuracy, or currency of any information, content, or service displayed on this page. Listings may be withdrawn from the market at any time and are subject to errors, omissions, and prior sale or rental without notice.
