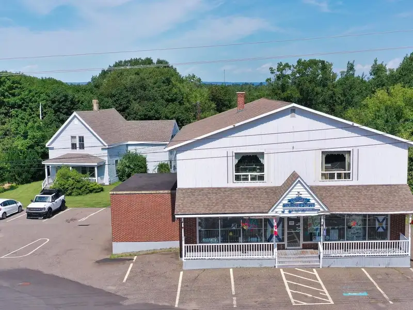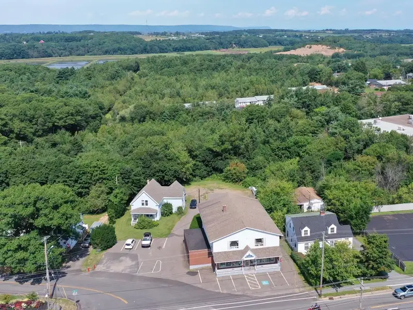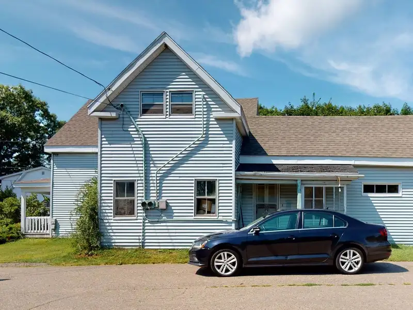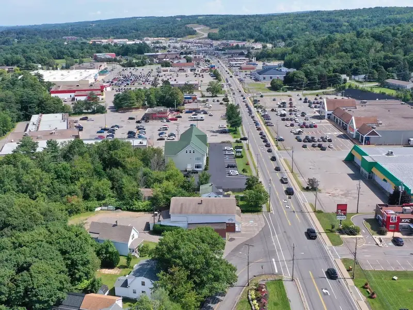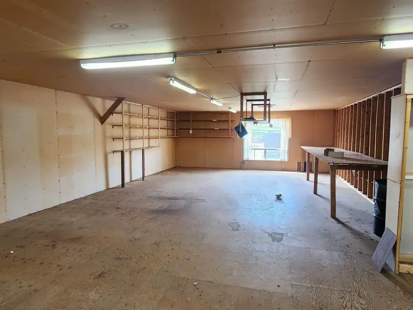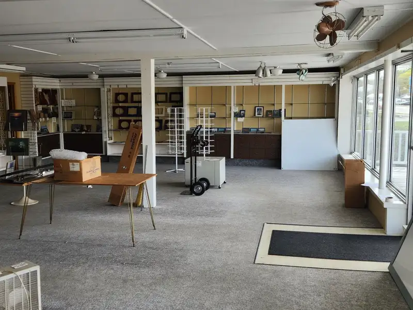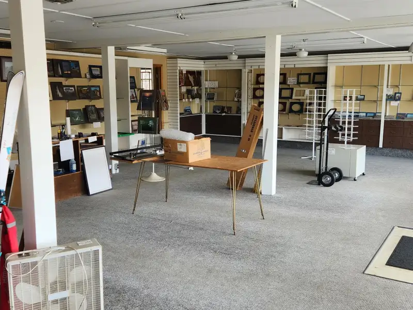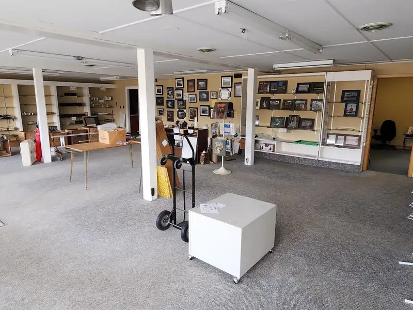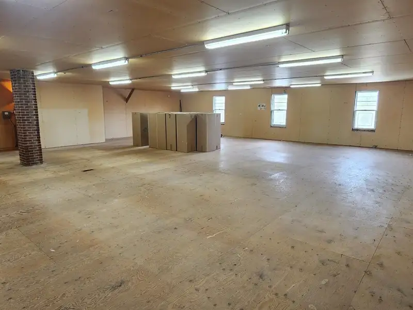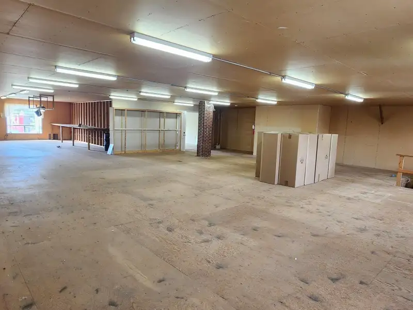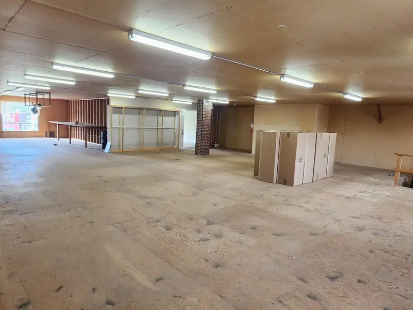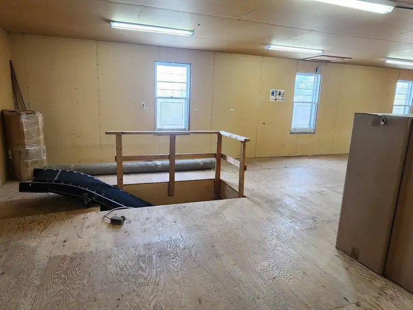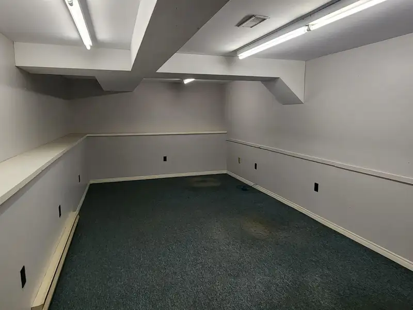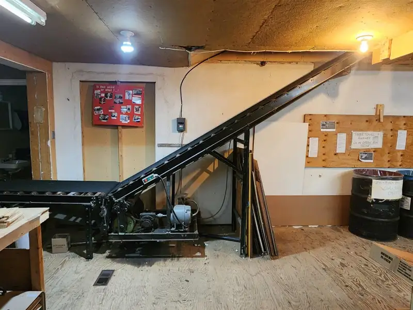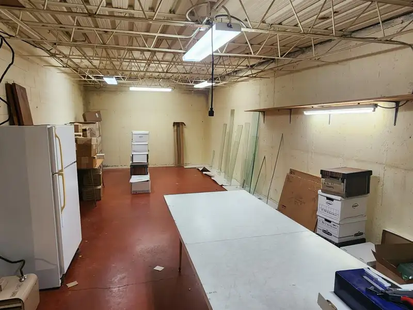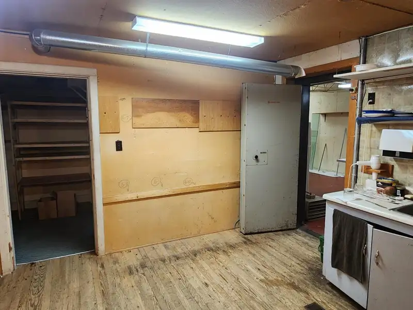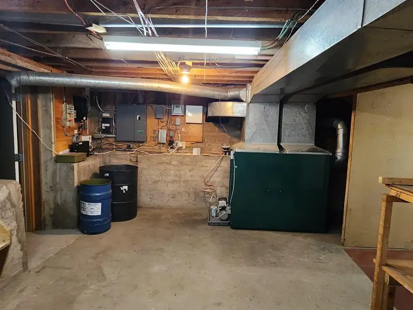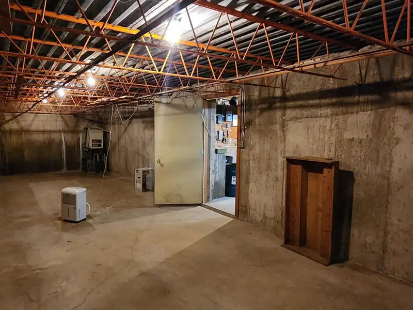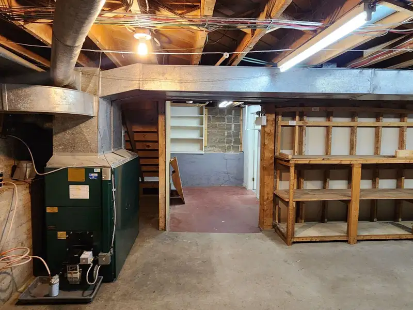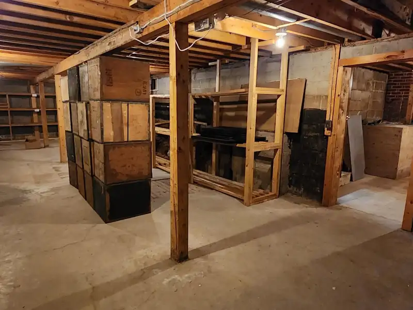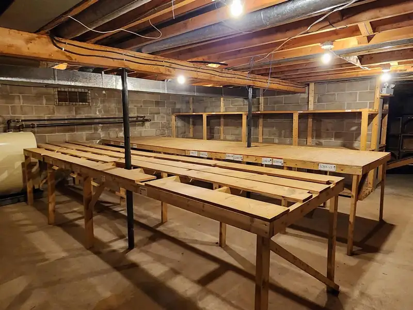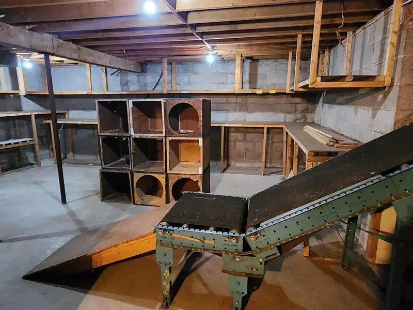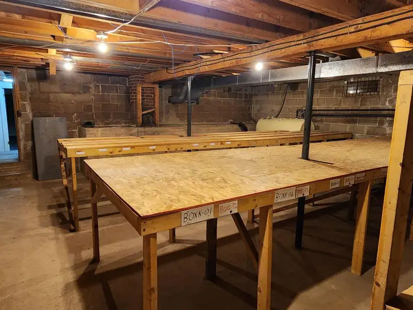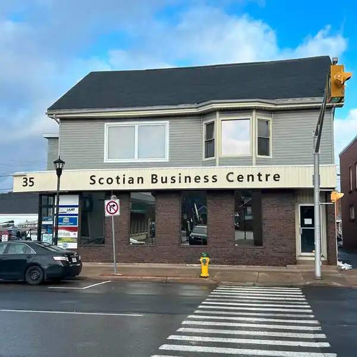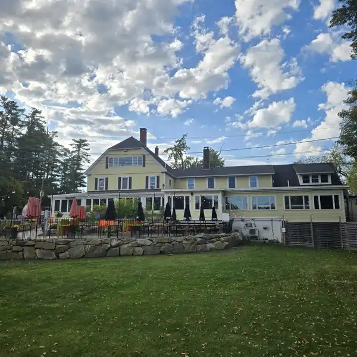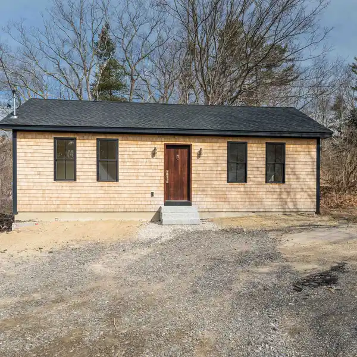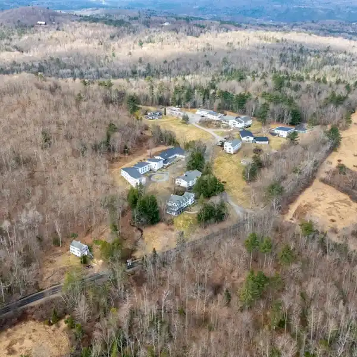Commercial Property with Development Potential in Central New Minas, C1 Zoning, Parking Included
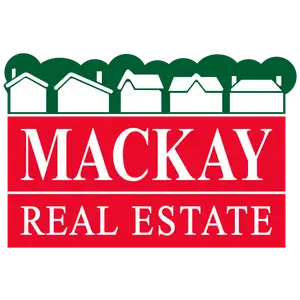 Active
Commercial Sale
Mixed-use
Active
Commercial Sale
Mixed-use
9027 Commercial Street, New Minas, Nova Scotia, B4N 3E6, Canada
CAD $887,500USD $633,589
-
Central New Minas location
-
10,437 sq.ft. building size
-
Three PIDs with mixed uses
-
C1 zoning with flexible layouts
-
1.24-acre lot with parking spaces
General Info:Listing Sub-Area: Kings County
Property Type: Commercial
Commercial Type: Commercial Retail
Major Bus Type: Medical, Residential Units, Restaurant
Title To Land: Freehold
Year built: 1935
(Age: 90)
Age: 90
Main Living Area: 7,500 sq. ft.697 m2
Floor Area: 10,437 sq. ft.970 m2
Prop Size: 0.5 to 0.99 Acres
Lot Size: 1.24 acre(s)0.5 hectare(s)
Zoning: C1
Construction: Block, Wood Frame
New Constr.: No
Parking: Yes
Driveway: Multiple Driveways, Parking Spaces(s), Paved
Parking Description: Multiple, front and back
# Floors: 3
Floor Finish: Concrete, Wood, Other
Roof: Asphalt Shingle
Heating: Forced Air
Fuel: Oil
Water Supply: Municipal
Utilities: Cable, Electrical, Municipal Water, Sewer, Telephone
Exterior Features (Comm): Dock Height Loading, Storage Building
Site Influences: Cleared, Public Transportation, Shopping Nearby, Visual Exposure, Corner Site, High Traffic Location, Public Parking
Building Amenities: Security System, Ventilation System, Window Display, See Remarks
Rental Equipment: None
Waterfront: No
Other Details:Assessment: 520500.0
Assessment Year: 2025
Rental Income: Potential
Business Tax Payer: Owner
Property Taxes Payer: Owner
Heating Payer: Owner
Hydro Payer: Owner
Water Payer: Owner
Insurance Payer: Owner
Structural Maintenance Payer: Owner
Exterior Maintenance Payer: Owner
Interior Maintenance Payer: Owner
Possession Info: Immediate
Listing Info:Listed Date: May 09, 2025
Days on Mkt:123
- Transaction Type:Commercial Sale
- Property Type:Mixed-use
- Status:Active
- Area:10,437 sf
- Year Built:0
- Lot Size:1.24 acre
- Garage:20
Businesses Nearby
House of Dough
Double Dragon Restaurant
Cora Breakfast and Lunch
St. Louis Bar & Grill
KAO
Chrismaria Family Restaurant ( Indian Restaurant)
Big Mike Pizza
Cumin Kitchen and Drink
Swiss Chalet
Soon Han's Sushi
Public Transportation
Kings Transit Authority
Maritime Bus - New Minas Flag Stop
Airports
Walmart Supercentre
Halifax Stanfield International Airport
Liverpool Airport
Greater Moncton Roméo LeBlanc International Airport
Centredale Airport
Thorburn Airport
Finlay Air Park Airport
Yarmouth Airport (YQI)
Margaree Airport
J.A. Douglas McCurdy Sydney Airport
DISCLAIMER:Listing data provided to the Site by third parties. Reliance Relocation Services, Inc. and subsidiary companies do not warrant or make representations regarding the listings and other information displayed on the page, including the reliability, accuracy, or currency of any information, content, or service displayed on this page. Listings may be withdrawn from the market at any time and are subject to errors, omissions, and prior sale or rental without notice.

