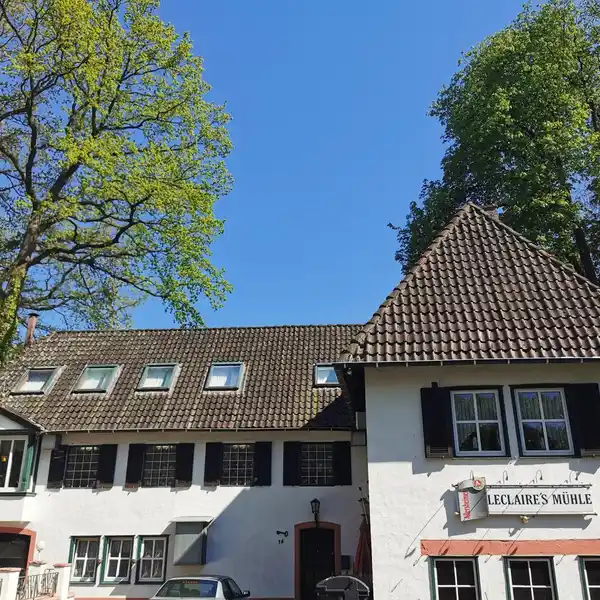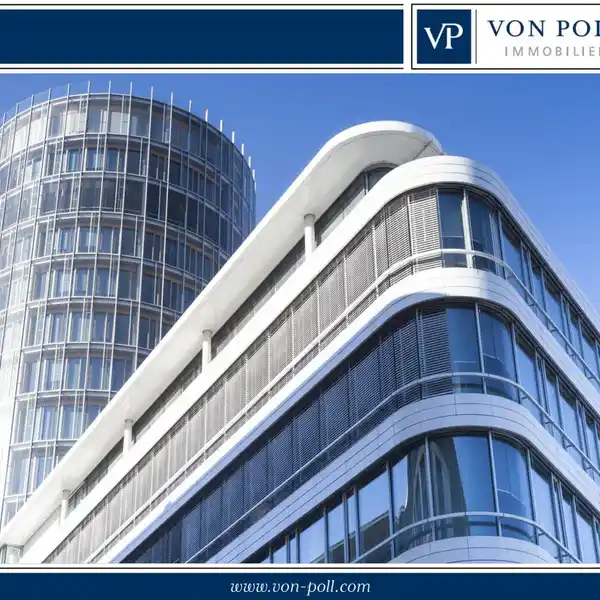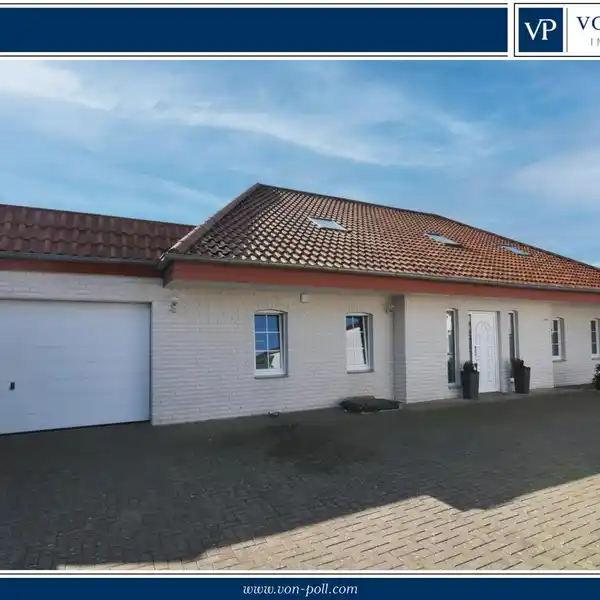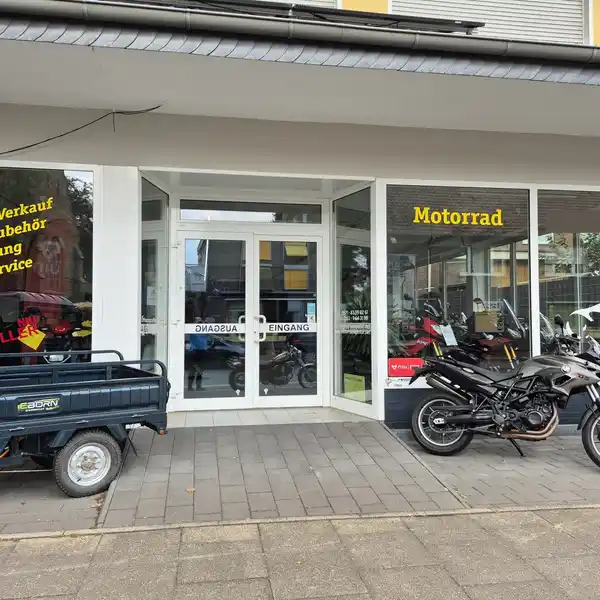Investment Opportunity: Well-maintained Seminar Facility on 8,429 M² in Bad Pyrmont
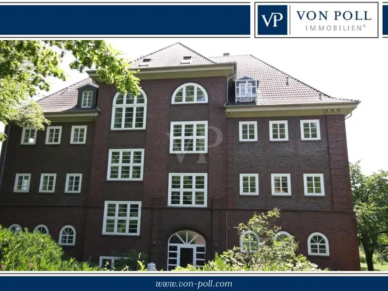
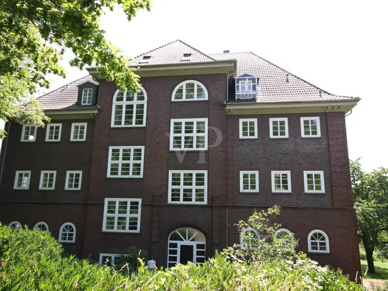
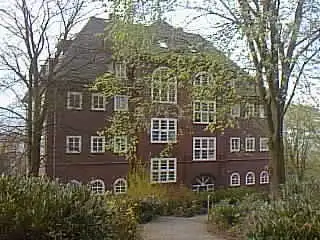
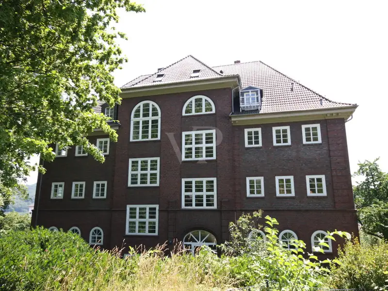
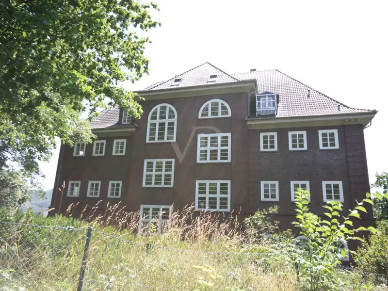
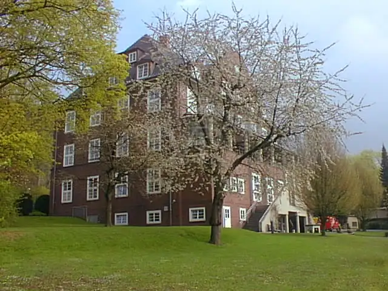
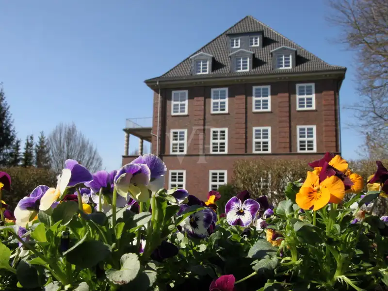
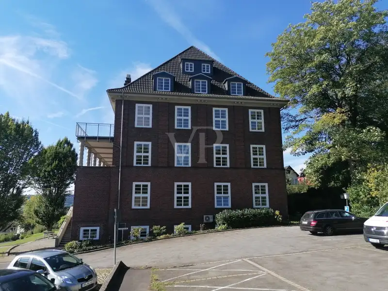
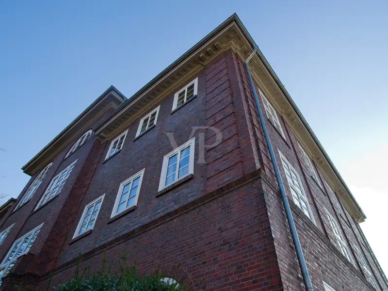
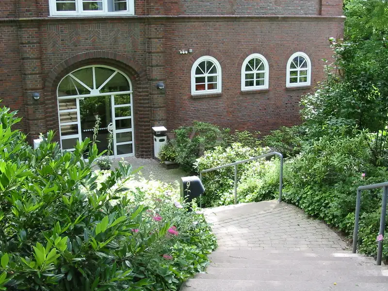
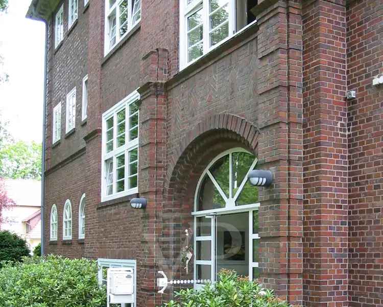
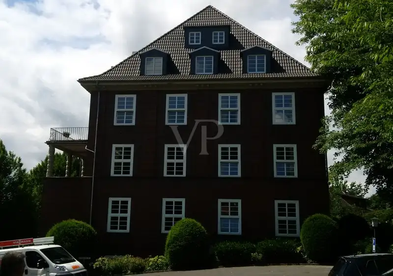
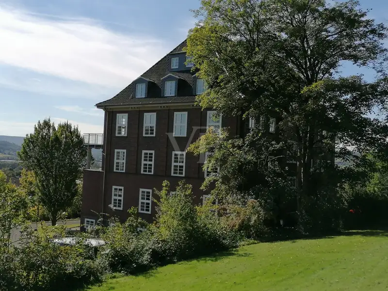
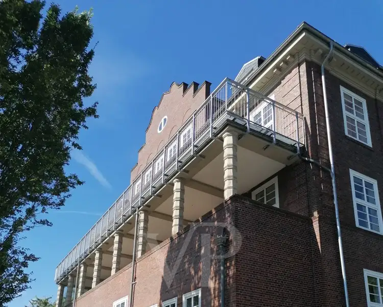
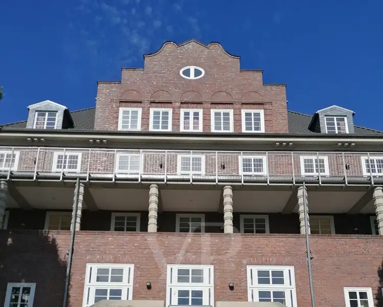
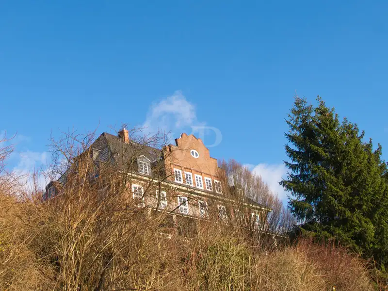
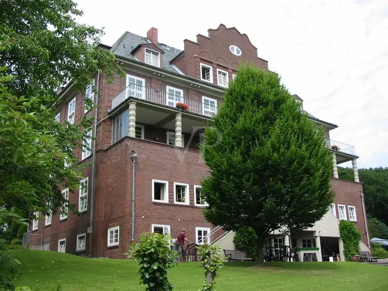
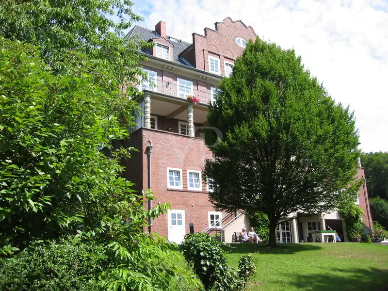
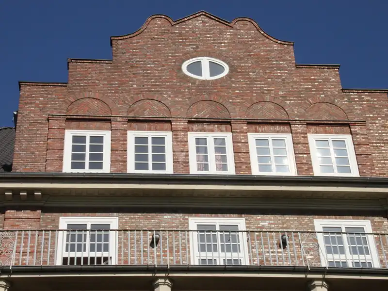
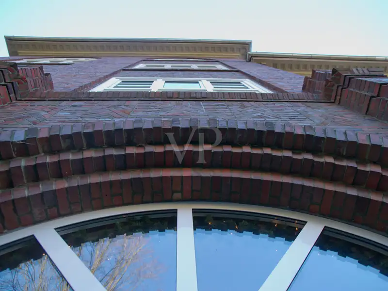
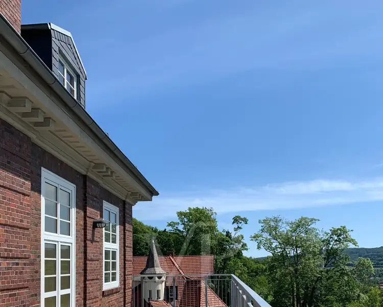
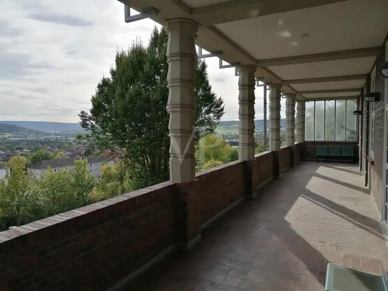
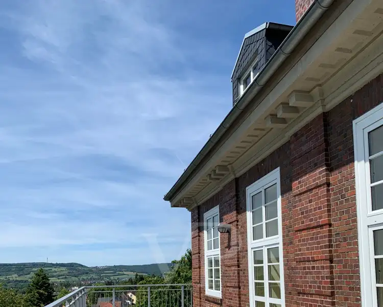
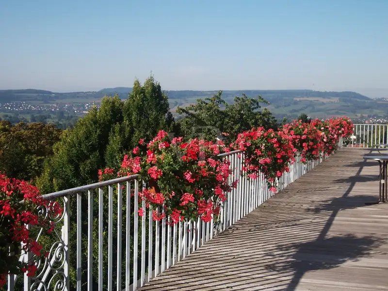
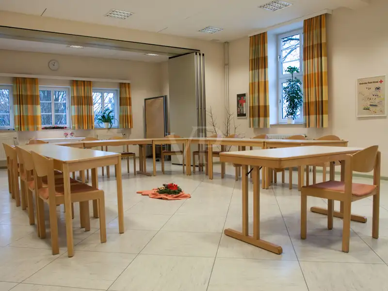
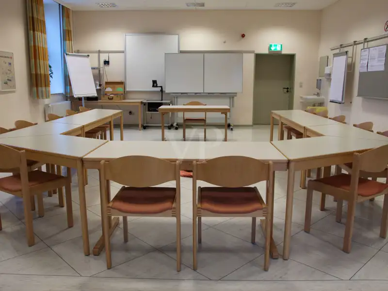
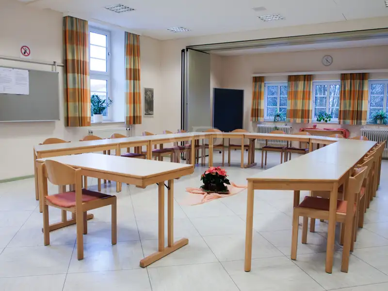
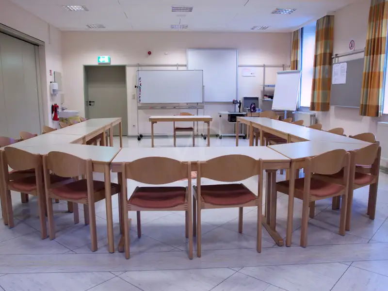
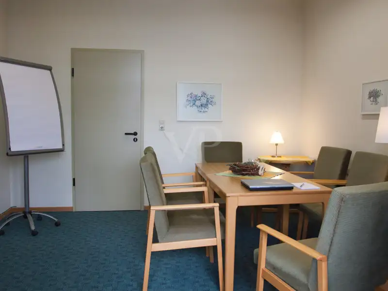
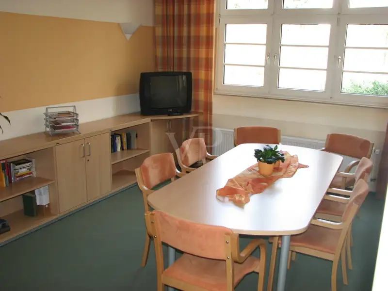
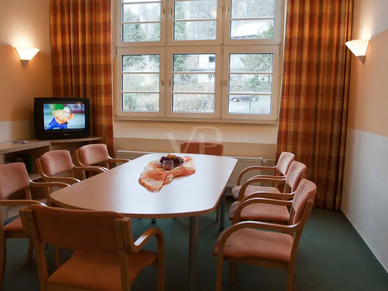
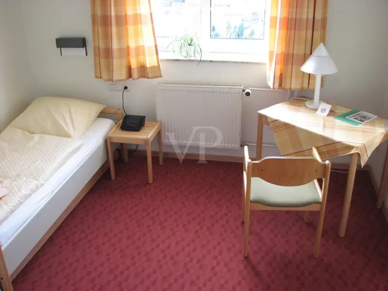
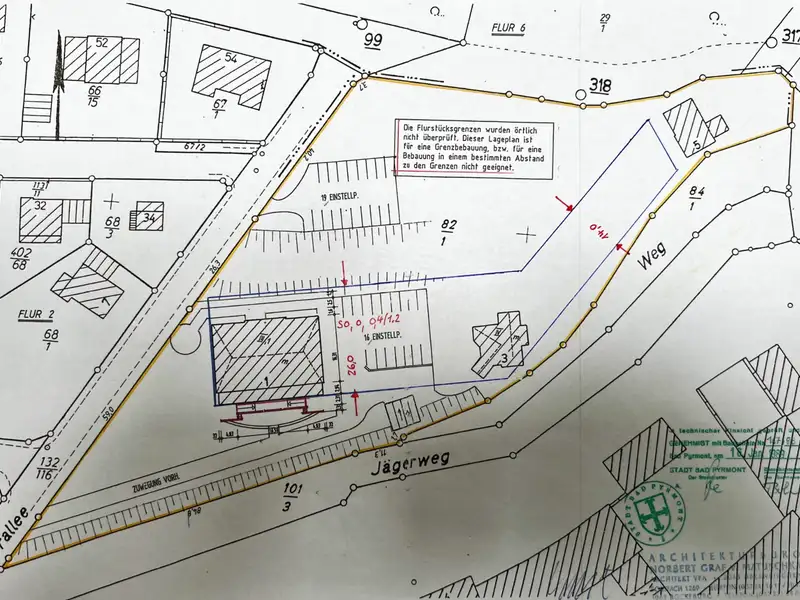
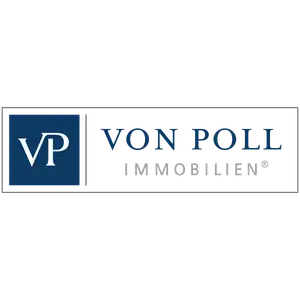 Active
Commercial Sale
Mixed-use
Active
Commercial Sale
Mixed-use
Bad Pyrmont, Germany
EUR €1,500,000-
8429 m² sloped land plot
-
2014 m² usable building area
-
Building erected in 1926
-
Roof terrace spans entire building width
-
Basement partly ground-level access
- Transaction Type:Commercial Sale
- Property Type:Mixed-use
- Status:Active
- Year Built:1926
- Lot Size:8429 Square Meters
- Garage:4
Businesses Nearby
Gasthof Schellental - Restaurant in Bad Pyrmont
Olympia Restaurant
Chinesisch-mongolisches Restaurant Dschingis Khan
Steakhaus Santa Rosa
Alexander der Große
Brasserie Da Simona
Restaurant En Casa
Schinkenkrug Bad Pyrmont GmbH u. Co. KG
AURA MASALA
Sennhütte Bad Pyrmont
Public Transportation
Bad Pyrmont Markt
Bad Pyrmont, Bahnhof
Bad Pyrmont, Bahnhof
Bad Pyrmont Bahnhof
Bad Pyrmont
Bad Pyrmont Stadtwerke
Bad Pyrmont Kaiserplatz
Bad Pyrmont, Europaplatz
Bad Pyrmont Glockenschäferweg
Lügde
Airports
Flugplatz Hameln-Pyrmont
DISCLAIMER:Listing data provided to the Site by third parties. Reliance Relocation Services, Inc. and subsidiary companies do not warrant or make representations regarding the listings and other information displayed on the page, including the reliability, accuracy, or currency of any information, content, or service displayed on this page. Listings may be withdrawn from the market at any time and are subject to errors, omissions, and prior sale or rental without notice.
