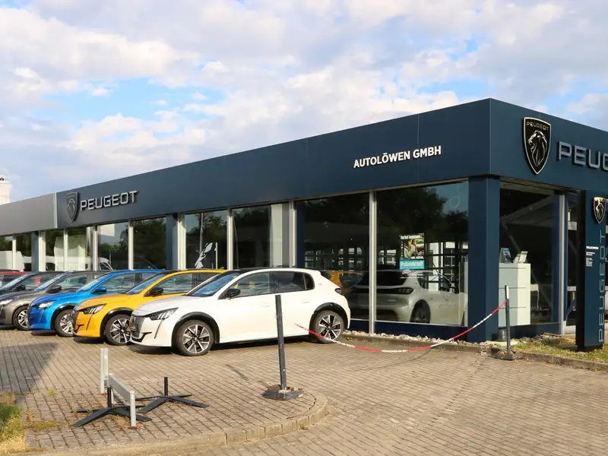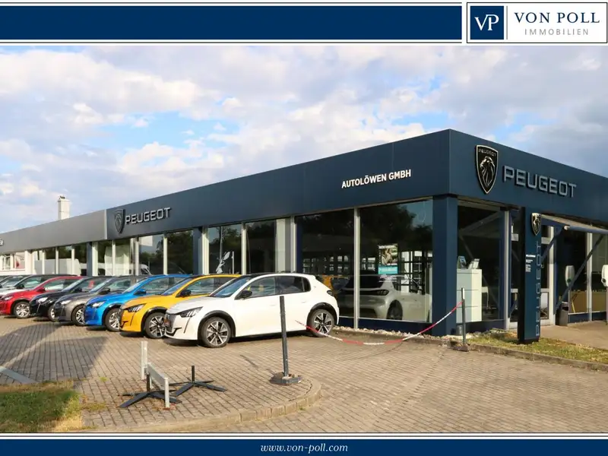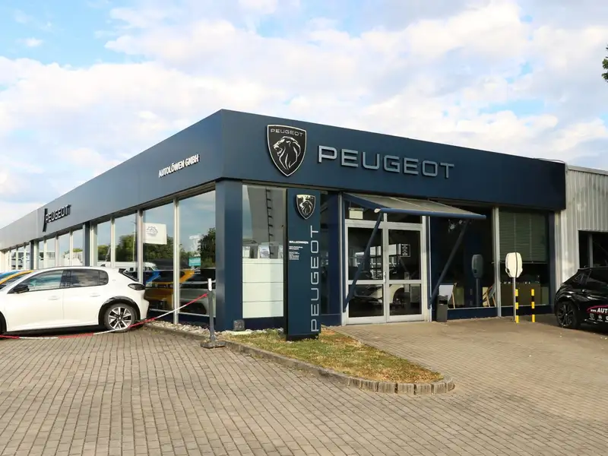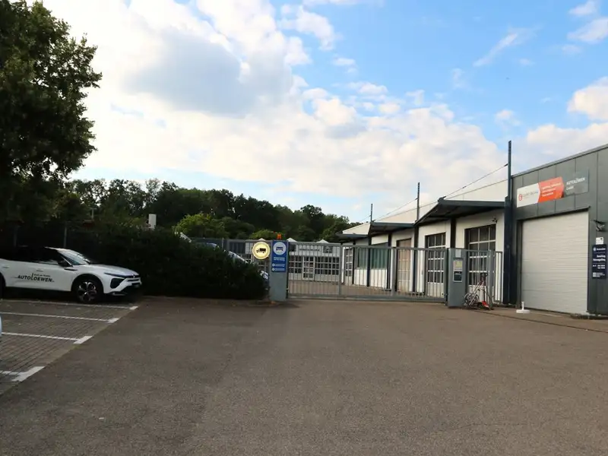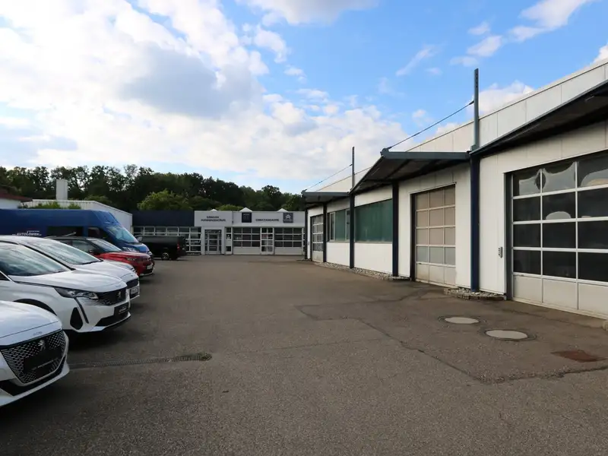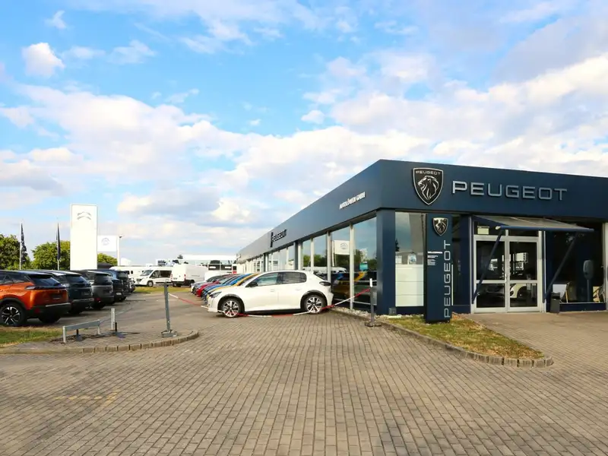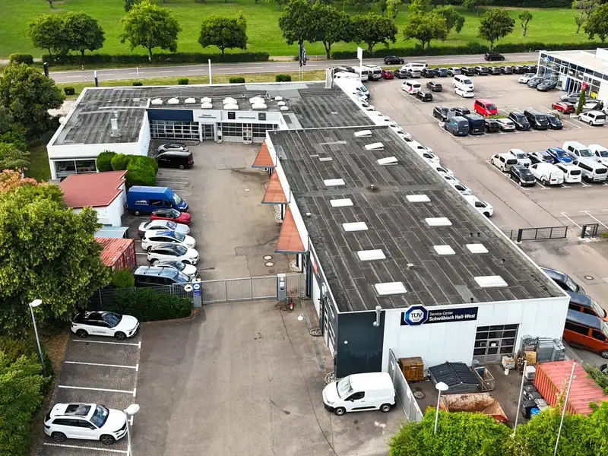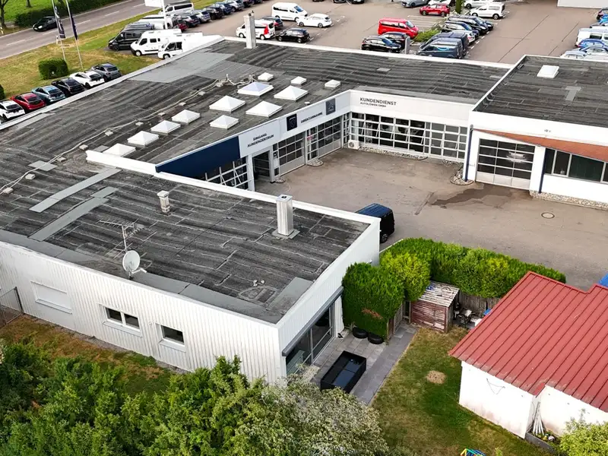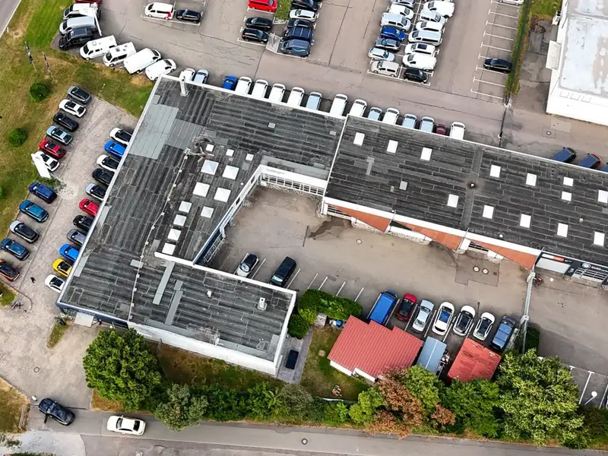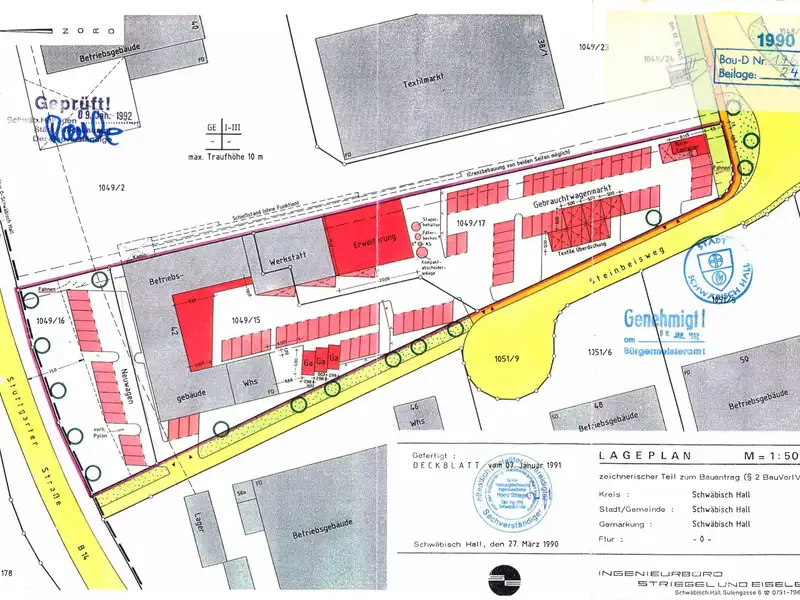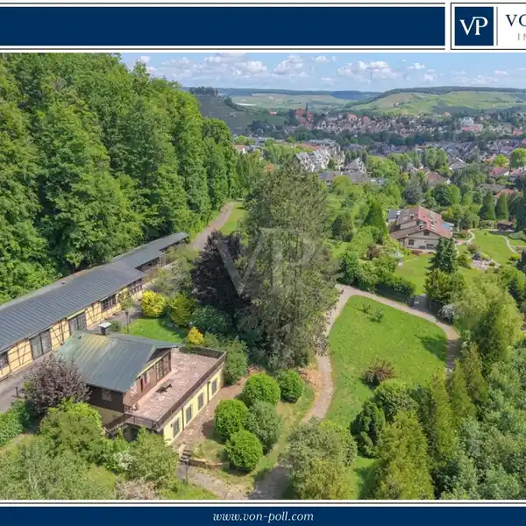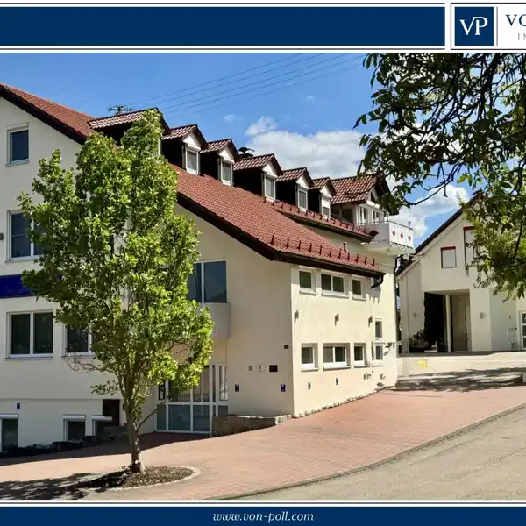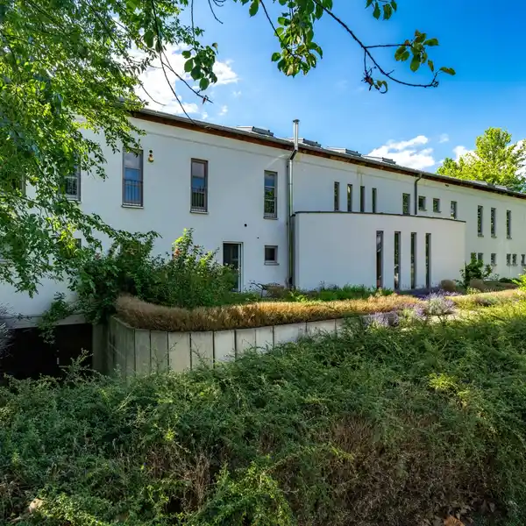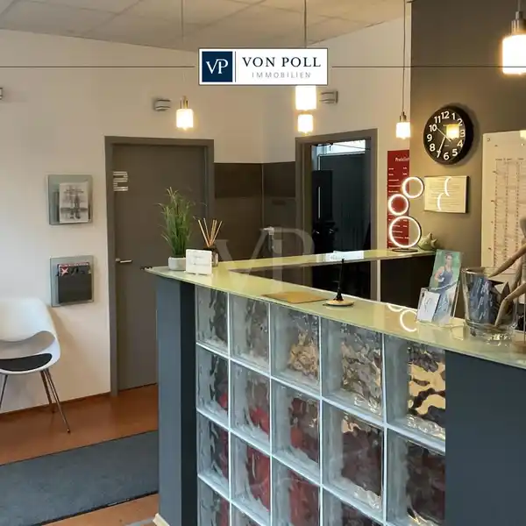Modern Car Dealership and Service Facility with Residential Space in Schwäbisch Hall
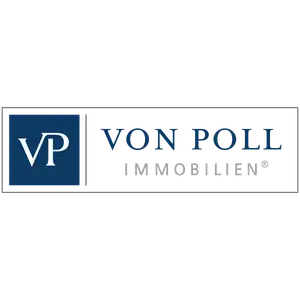 New
Active
Commercial Sale
Mixed-use
New
Active
Commercial Sale
Mixed-use
Schwäbisch Hall, Germany
EUR €2,950,000USD $3,429,818
-
6,670 sqm spacious plot
-
L-shaped building design
-
Exhibition area for 10 vehicles
-
Two workshops with six lifting platforms
-
Approximately 90 parking spaces and 3 garages
- Transaction Type:Commercial Sale
- Property Type:Mixed-use
- Status:Active
- Year Built:1990
- Lot Size:6670 Square Meters
- Garage:3
Businesses Nearby
Southwestern – American Bar & Grill Since 1994
Bergl Hall
Restaurant Entenbäck Inh. Florian Braun
Posthörnle
Hällisches Kulinarium by Ammesso
Wirtshaus Goldener Adler
Restaurant Gandhi
RESTAURANTUL ROMÂNESC SCHWÄBISCH HALL
Mamma Mia Restaurant
Restaurant Cavlin
Public Transportation
Schwäbisch Hall Justizvollzugsanstalt
City bus Schwäbisch Hall GmbH
Schwäbisch Hall Altenzentrum
Schwäbisch Hall
ZOB Schwäbisch Hall
Schwäbisch Hall ZOB
Zentraler Omnibusbahnhof Schwäbisch Hall
Hessental Bahnhof, Schwäbisch Hall
Schwäbisch Hall-Hessental
Schwäbisch Hall-Hessental
Airports
Adolf Würth Airport Schwäbisch Hall
Flugplatz Schwäbisch Hall GmbH
Schwäbisch Hall-Weckrieden Airport
Heubach Airport
Stuttgart Airport
City Airport Mannheim
Nuremberg Airport
Karlsruhe / Baden-Baden Airport
Memmingen Airport
Frankfurt Airport
DISCLAIMER:Listing data provided to the Site by third parties. Reliance Relocation Services, Inc. and subsidiary companies do not warrant or make representations regarding the listings and other information displayed on the page, including the reliability, accuracy, or currency of any information, content, or service displayed on this page. Listings may be withdrawn from the market at any time and are subject to errors, omissions, and prior sale or rental without notice.
